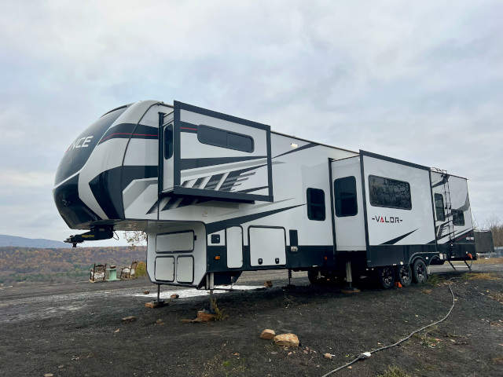
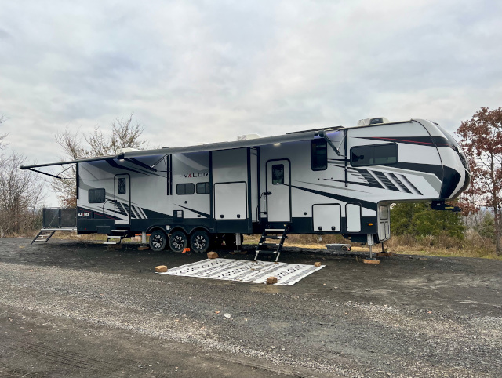
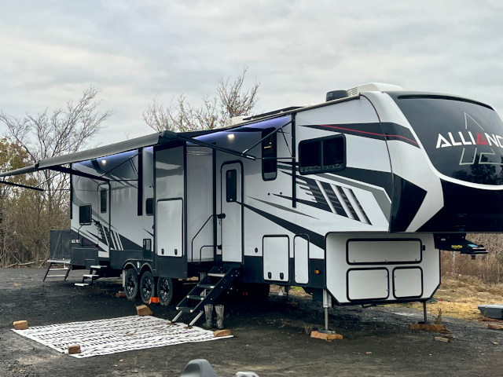
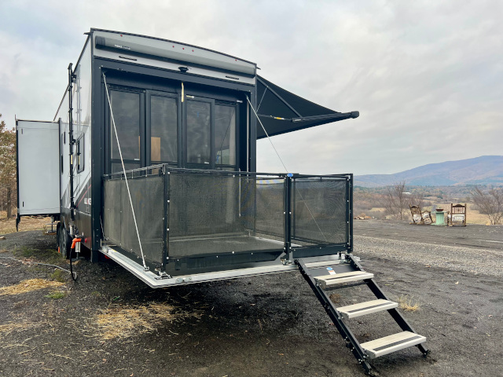
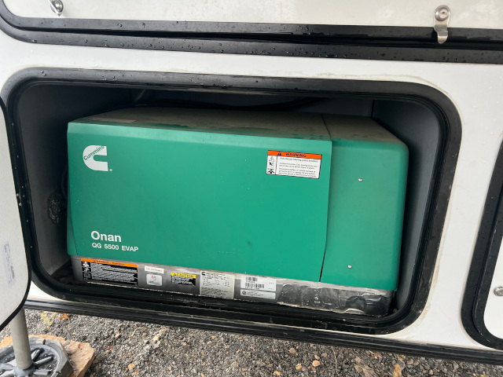
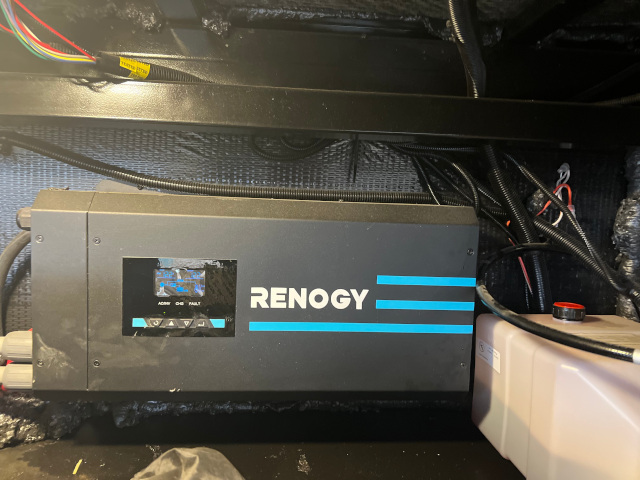
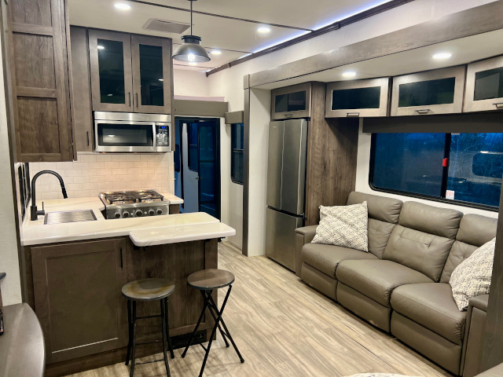
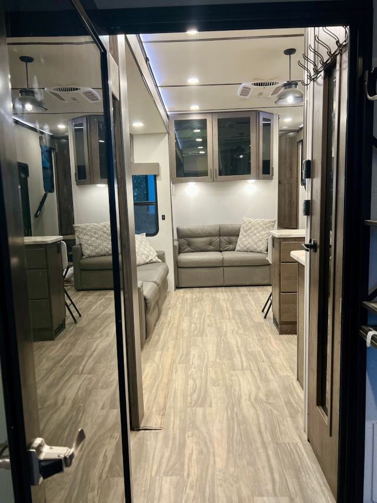
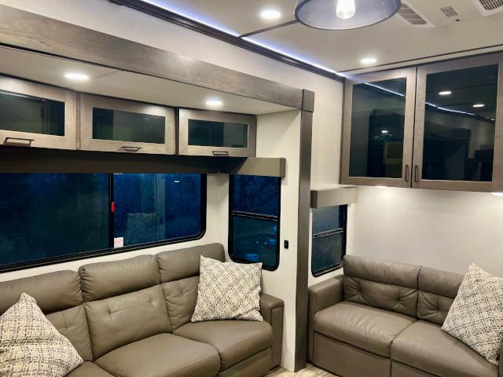
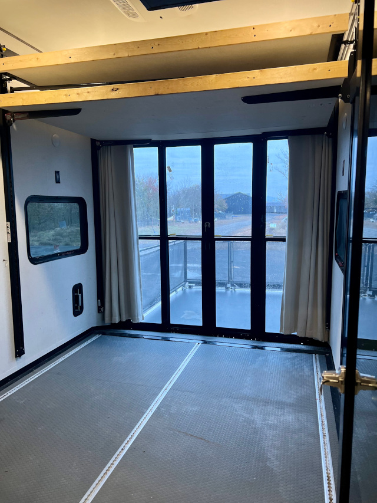
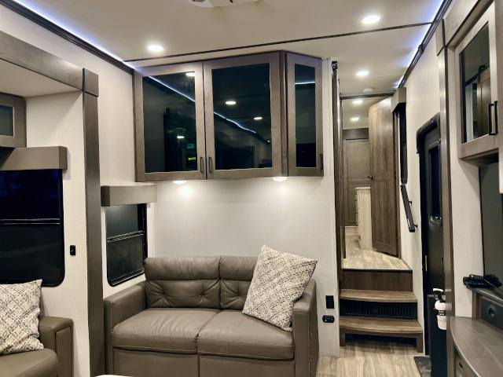
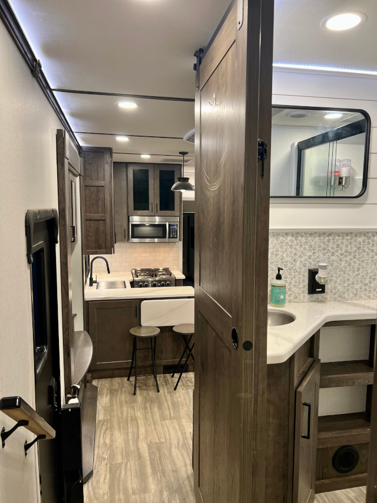
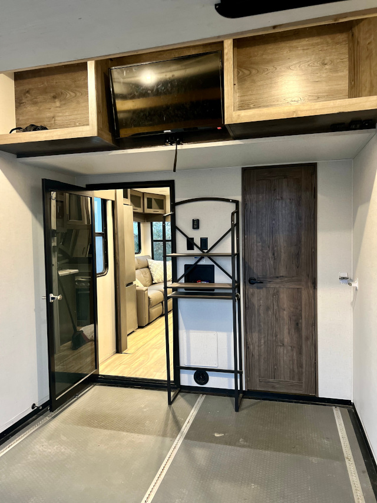
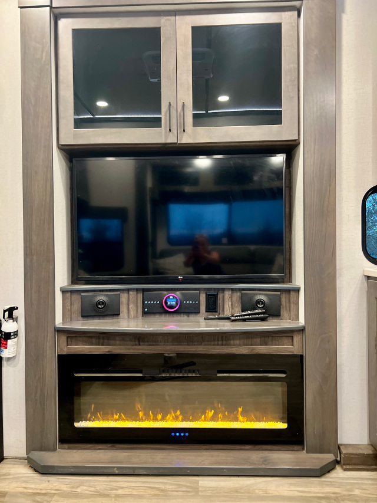
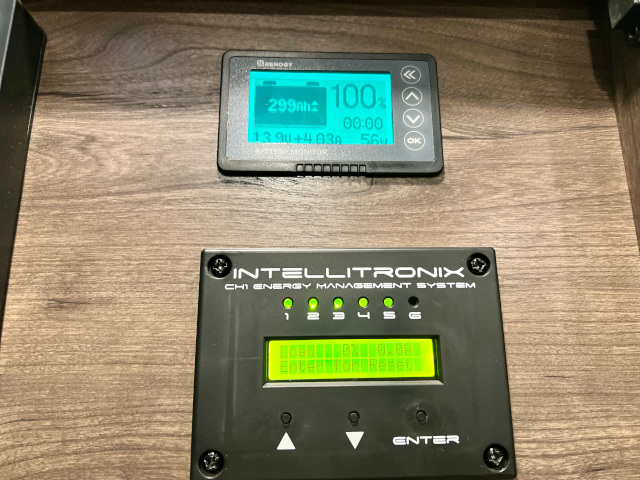
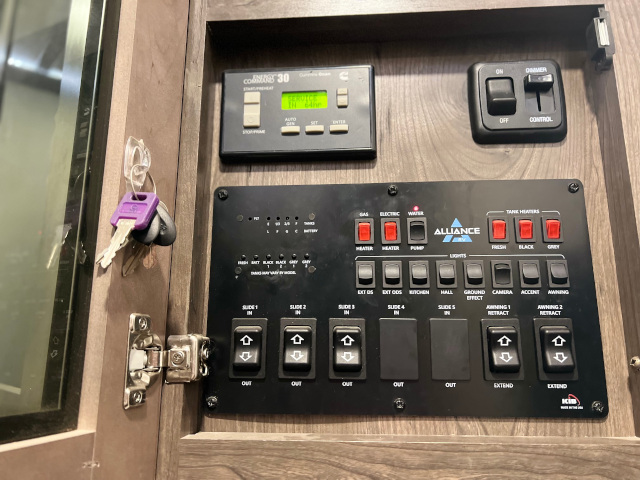
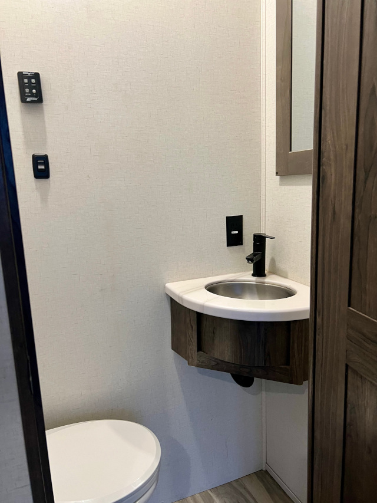
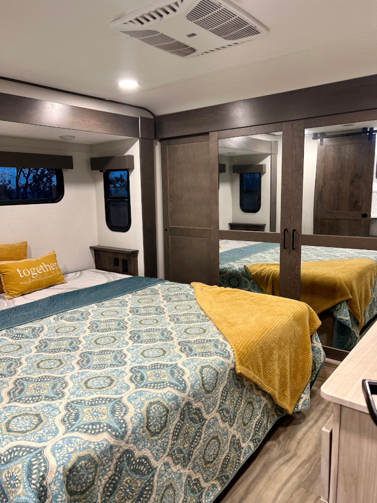
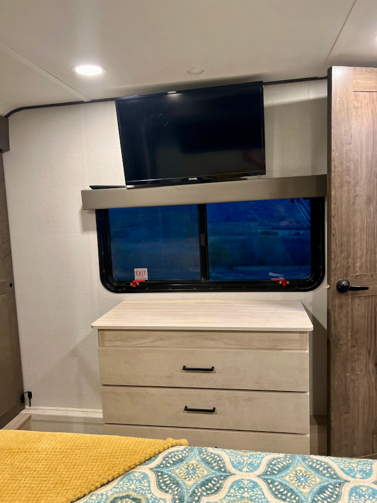
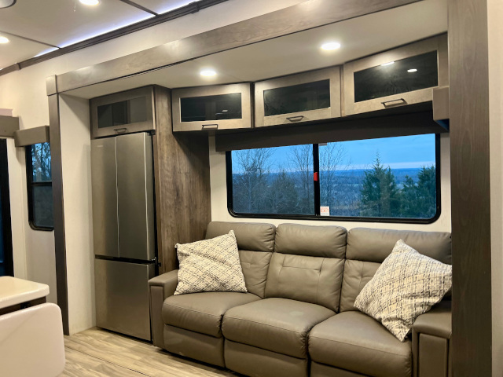
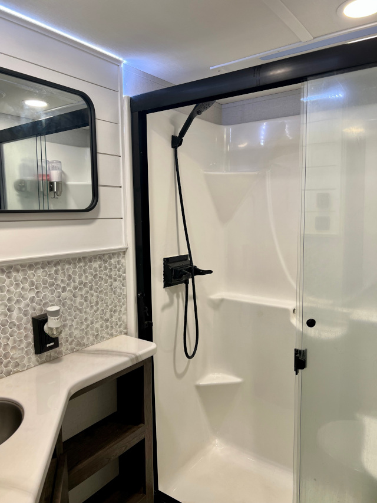
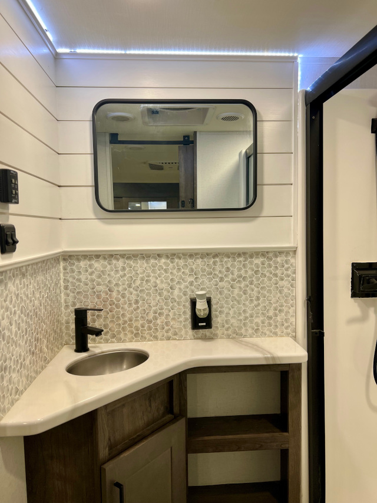
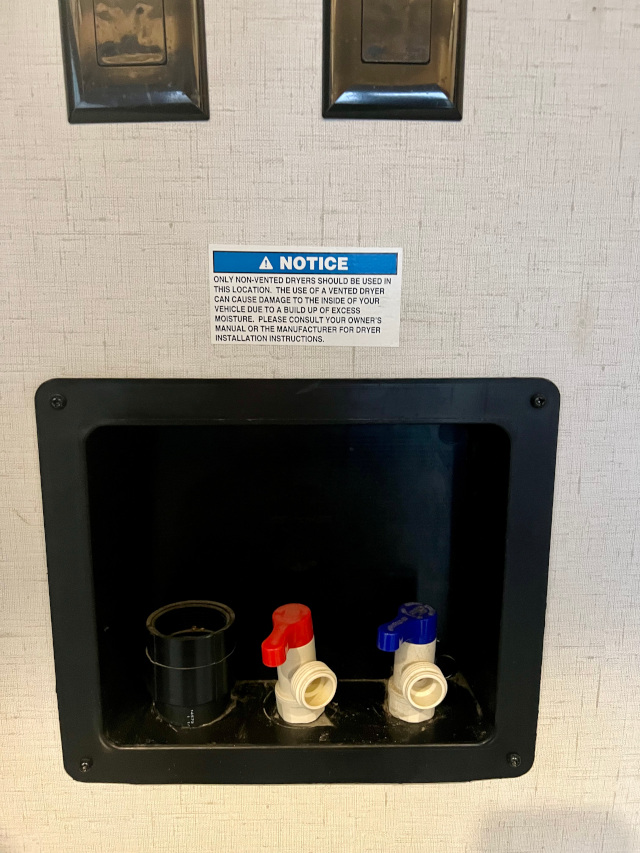
2021 Alliance Valor 40V13
Shady Point, OK, 74956
Features:
Length: 44 ft.
Leveling Jacks: Yes
Slides: 3
Awnings: 3
Sleeps: 8
A/C Units: 3
Water Capacity: 98 gal
Exterior: White, Black
Interior: Jaguar
Description:
After living in our Valor for eight months as we built a new home on our property, it's time to let her go.
Cummins Onan 5500 KW EVAP generator w/designated 30 gallon fuel tank + 30 Gallon fuel tank & pump for your toys & onboard air compressor, 11-foot garage that can function as a bedroom that sleeps up to 4, a mobile office or it can be used as additional living space. We removed the fold-down sofas and added a second queen bunk, so this rig is perfect for larger families!
Off of the garage is a rear folding ramp that doubles as a gated patio w/its own set of stairs. Also, this space has its own electric awning & screen doors for spring or beautiful Fall nights & 3 season sliding glass doors for climate control. This area has its own 1/2 bath, TV, overhead storage bins, washer/dryer connection & glass door to separate the main living area.
The living space includes a large sofa and loveseat, a 50" flat-screen smart TV with a JBL stereo system & fireplace that changes colors. An XL twin loft is above the entertainment center for more sleeping space, or it can be used for storage. This room also has a dedicated a/c unit.
The kitchen includes SS appliances, a 4-burner gas stove w/iron grates & gas oven. A microwave & range hood/light is over the stove. A French door residential size refrigerator with 2 freezer drawers sits to the right of the stove. There are large cabinets on either side & above the appliances. The kitchen island features a fold-down countertop extension for extra counter with under cabinet. Two barstools are included & also stow away.
The kitchen has a large farm-style kitchen sink with a goose-neck faucet.
The control panel is behind the smoked glass door of these cabinets.
The main bathroom is off the hallway to the master bedroom & features a large walk-in shower and skylight. A remodeled bathroom gives a brighter and larger feel. Also, there's a private entrance into the master bedroom from the bathroom.
The master bedroom boasts a King-sized bed w/storage underneath, wall to wall closet space which includes washer/dryer hookups. A 3 drawer dresser with flip top compartment sits at the foot of the bed w/a smart TV above. This room also has a dedicated a/c.
2 solar panels for boondocking and 3 Renogy batteries as well as a 3000 watt inverter, Furrion rear camera and side cameras, and a B&W Hitch are included! We've enjoyed this rig immensely but it's ready for it's next adventure!
